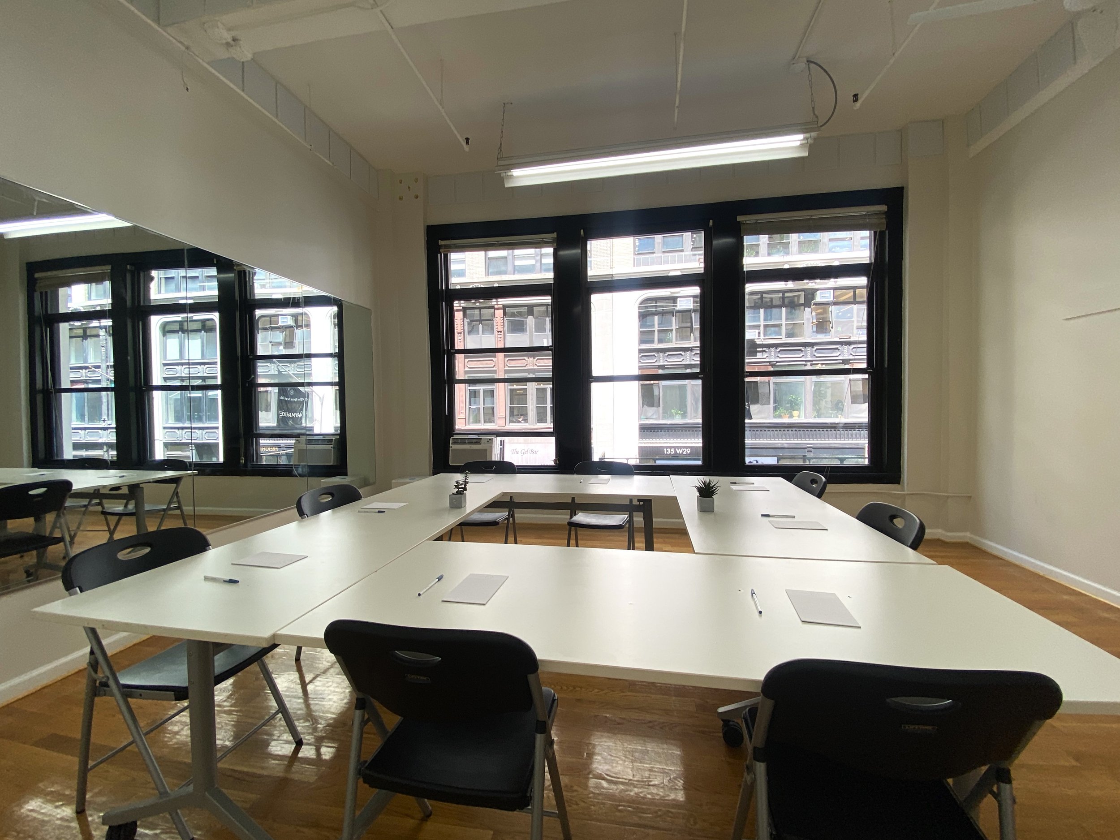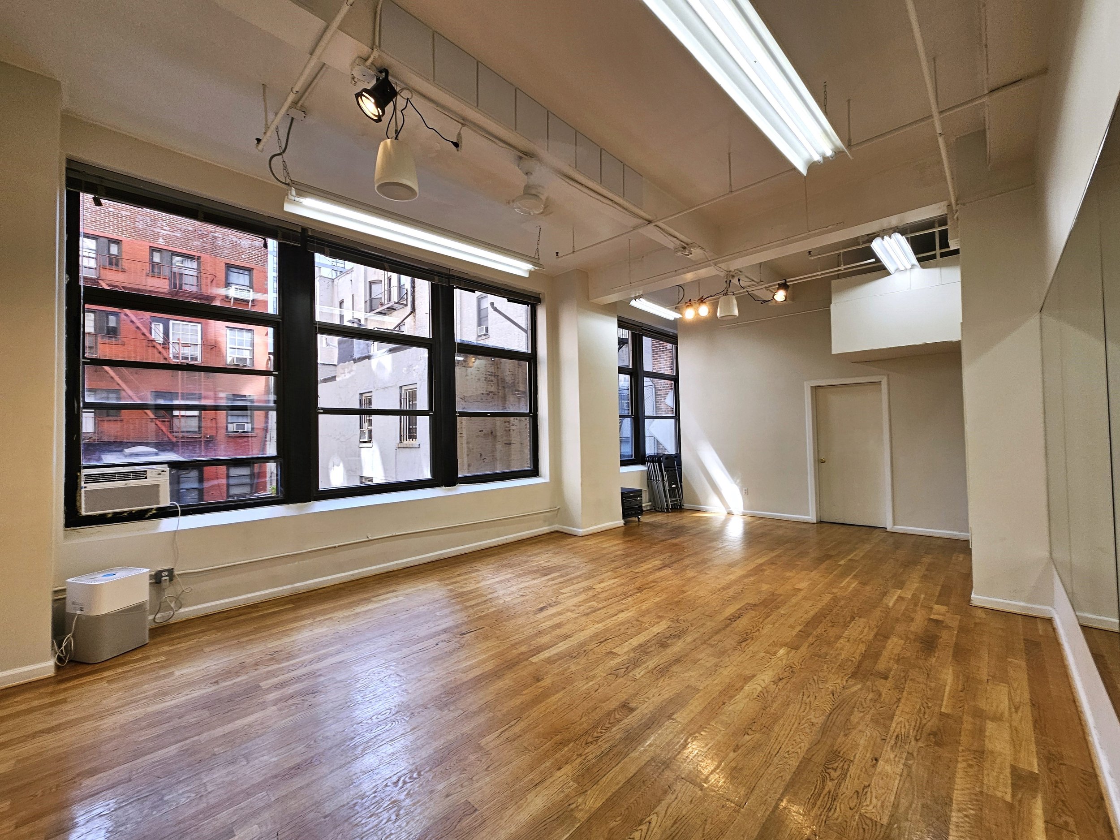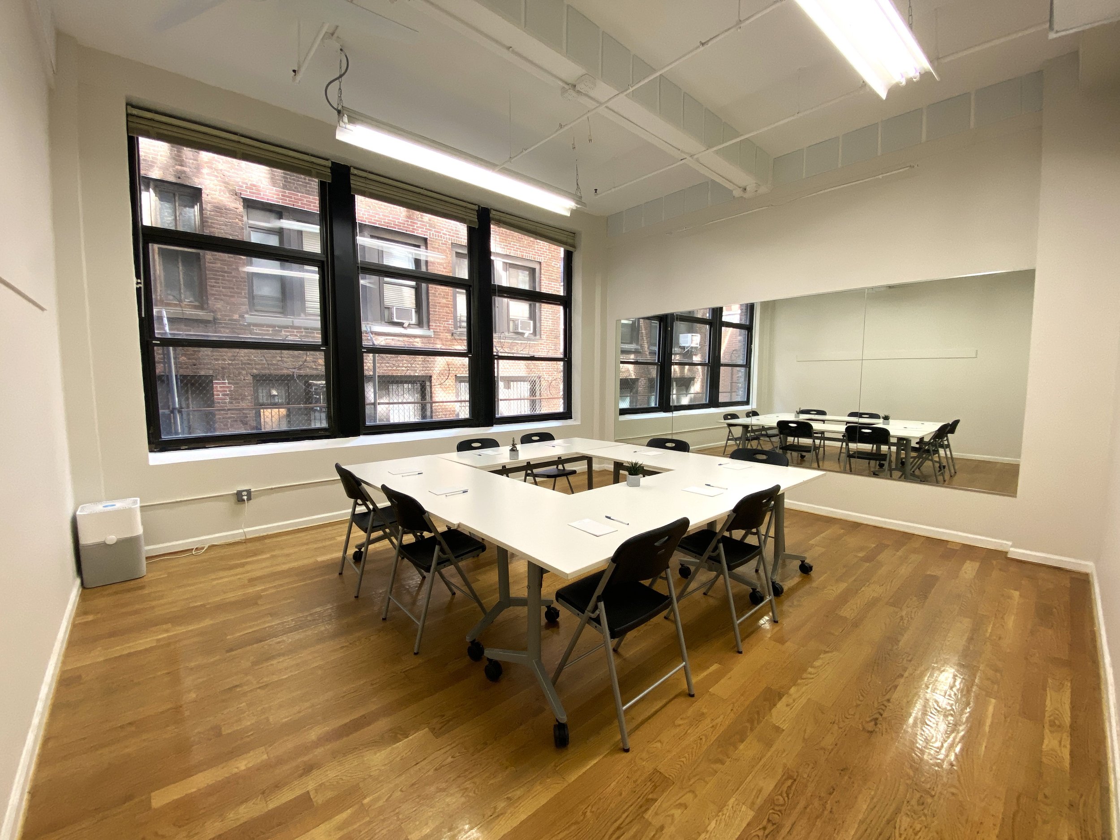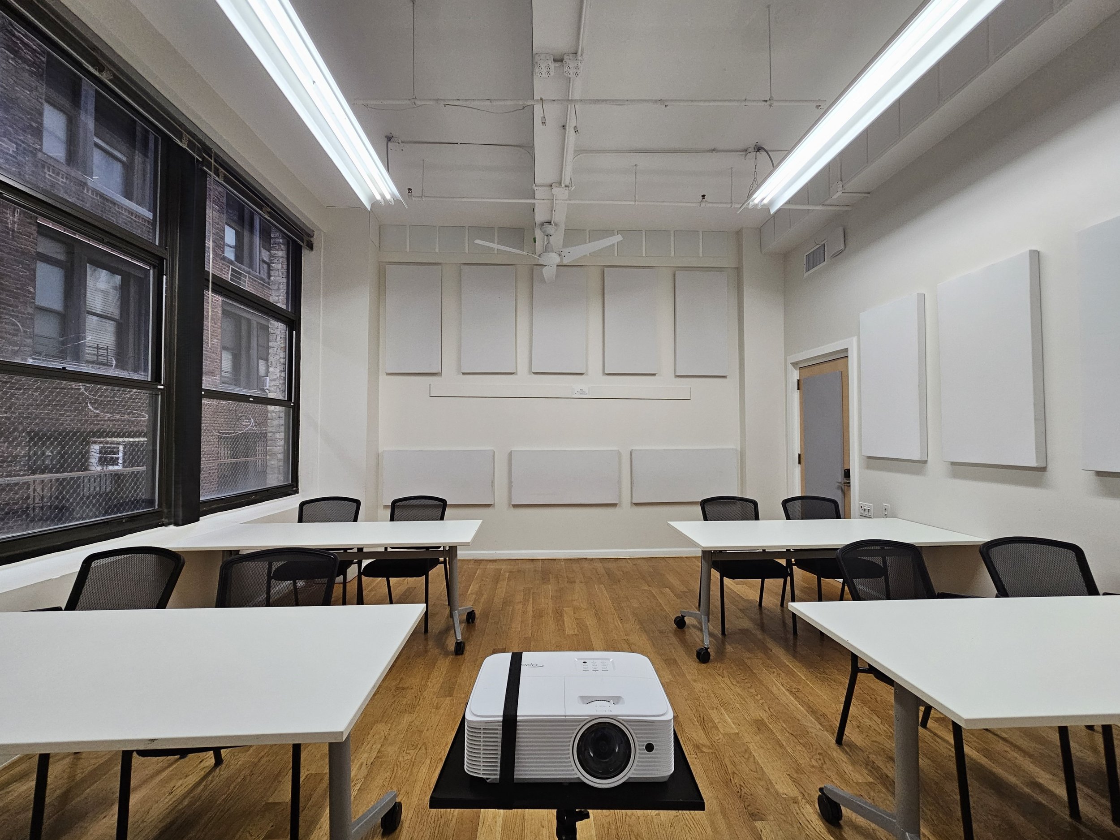Our Spaces
Our spaces feature hardwood floors, high ceilings, extra-wide hallways and bright, versatile lighting, creating a quiet and airy atmosphere. For additional comfort and focus, we’ve incorporated acoustic insulation with sound dampening, along with sound cancelling technology, into the spaces and halls. Our Space Types 1 and 2 are flooded with natural light thanks to oversized windows, and many spaces also feature mirrors, for dance classes, fittings, photo shoots, and more.
Enjoy convenient amenities like on-site staff, three restrooms (including ADA accessible), and filtered and sparkling water. Our flexible floor plan accommodates any event you might be having in our space, from intimate meetings to rehearsals to presentations.
Centrally located just steps from Penn Station, Moynihan, and several subway lines, along with a variety of dining options, Cre8ive is your perfect fit.
Space 1-1 - Large Window Loft
Space 1-2 - Stage Loft
Space 3-4 - Conference Room
Space 3-4 is a dedicated conference room with a large table, mobile whiteboards, additional sound-dampening and an easy-to-connect TV screen. It is a professional space perfect for brainstorming, collaborating, and sharing ideas with your team.
Space 4 - Large Sprung Floor
Space 4 is our largest space, making it ideal for workshops, training sessions, or large meetings. The space features a wall-to-wall mirror with retractable curtains, along with a comfortable sprung floor, designed for group activities, rehearsals and dance classes.







































